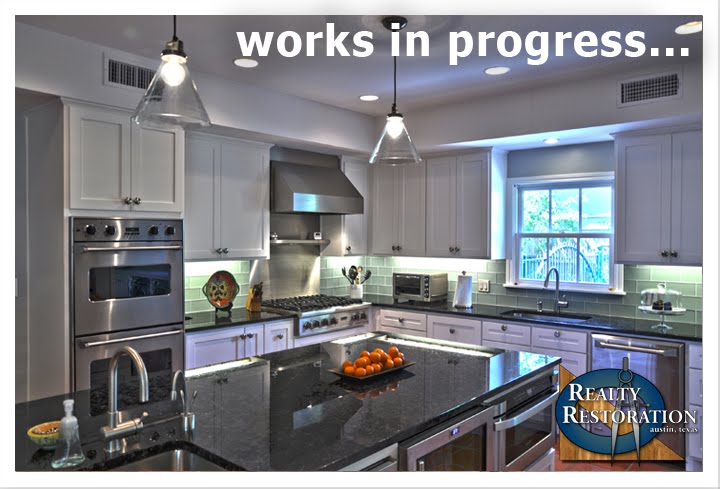This was our 2007 NARI Tour of Remodeled Homes "Best in Show" winner. Check here for more videos coming soon and see below for a description of this complete restoration.
SMALL DRIVE
"From the very moment you enter the cobblestone circular driveway and gaze upon this home’s plaster, fieldstone and tinted mortar façade, you’ll feel like you’ve just stepped into the “old world”. And speaking of old, remember when homes were constructed of closed-off kitchens and boxy living rooms connected by long halls and low-slung ceilings? That was this vintage 1959 ranch style home before Realty Restoration went to work. The homeowner’s son, an architecture student at Texas Tech, collaborated with Cross-Recek, AIA, and Kitchens for Cooks to design this remodel.
The end result is stunning. Antique beams and massive trusses made from reclaimed heart pine add rustic sophistication to the Great Room with its massive stone fireplace straight out of an Appalachian lodge. Mesquite hardwood frames oversized Mexican travertine tiles. Cabinetry, trim, doors, and built-ins are constructed of knotty alder, and around every corner is something new and exciting to see in this very big transformation on Small Drive."






